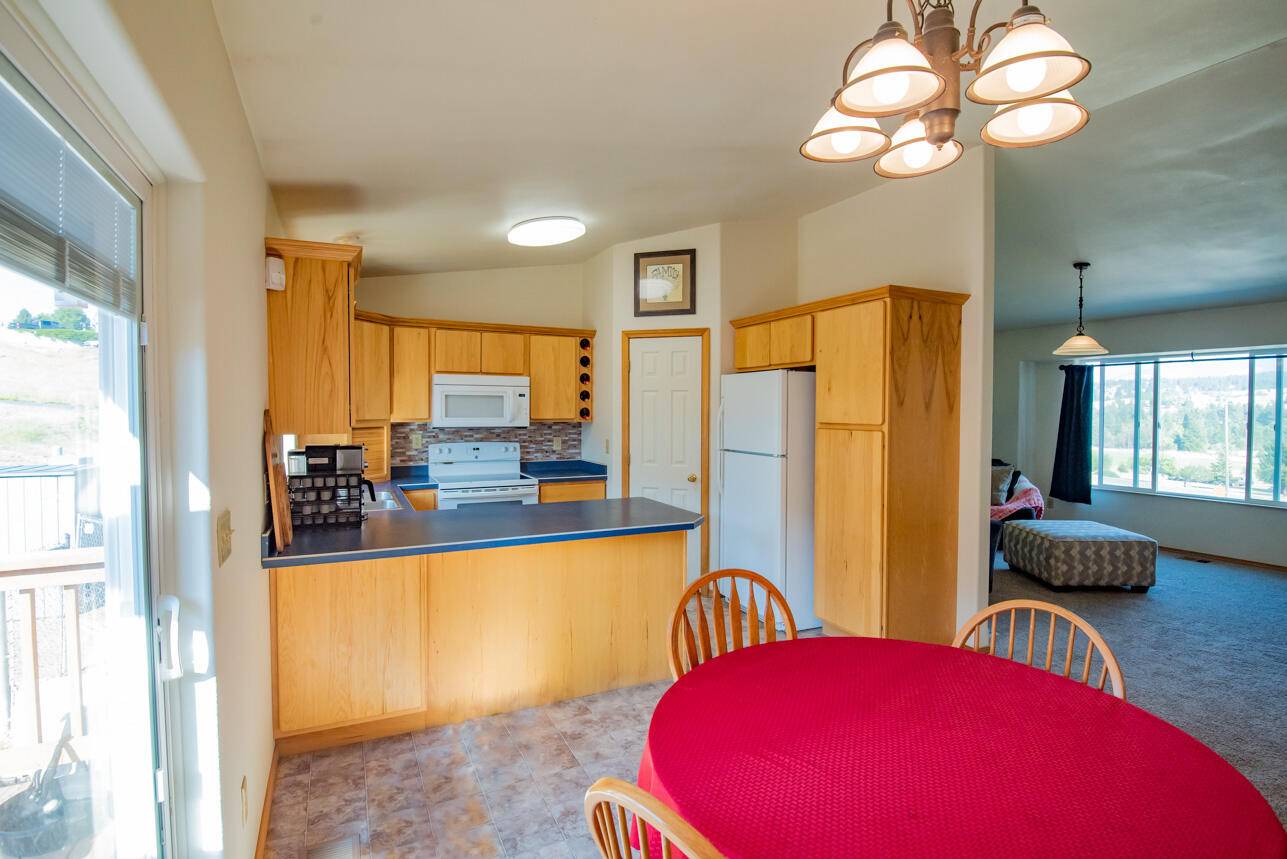$455,100
$450,000
1.1%For more information regarding the value of a property, please contact us for a free consultation.
26 Johns ST Montana City, MT 59634
4 Beds
2 Baths
1,708 SqFt
Key Details
Sold Price $455,100
Property Type Single Family Home
Sub Type Single Family Residence
Listing Status Sold
Purchase Type For Sale
Square Footage 1,708 sqft
Price per Sqft $266
Subdivision Montana City Original Tow
MLS Listing ID 22213310
Sold Date 06/23/23
Bedrooms 4
Full Baths 2
HOA Y/N No
Year Built 2003
Annual Tax Amount $2,487
Tax Year 2021
Lot Size 1.110 Acres
Acres 1.11
Property Sub-Type Single Family Residence
Property Description
Come see what this 4-bedroom/2-bath home has to offer! It's the perfect location-only one block to the Pre-K - 8th Grade school & a convenient 4-minute drive to Helena. You will enjoy the beautiful views of the Elkhorn Mountains & watching the abundant wildlife in the area. There is a large, fenced yard with a dog run & shed/chicken coop. (Price reduction to reflect condition of back yard & hydrant in front yard not connected.) The 3rd stall garage w/12' door features a hoist for the hunter in the family. There are no covenants & plenty of room to build a shop! Kenco security system in place & ready to be activated. Contact Christie 406-860-9011, Krissy 406-266-1524, or your real estate professional. Well Log Available
Location
State MT
County Jefferson
Zoning R-1
Rooms
Basement Daylight, Full
Interior
Interior Features Jetted Tub, Pantry, Vaulted Ceiling(s)
Heating Forced Air, Natural Gas
Cooling Window Unit(s)
Flooring Carpet, Laminate
Fireplace No
Appliance Dryer, Dishwasher, Freezer, Microwave, Oven, Range, Refrigerator, Water Softener Rented, Washer
Laundry In Basement
Exterior
Parking Features Attached, Garage, Garage Door Opener
Garage Spaces 3.0
Fence Chain Link, Fenced
Utilities Available Electricity Connected, Natural Gas Connected
Waterfront Description None
View Y/N Yes
Water Access Desc Well
View Mountain(s), Residential
Roof Type Composition
Porch Deck
Building
Lot Description Few Trees
Foundation Poured
Sewer Septic Tank
Water Well
Additional Building Shed(s)
New Construction No
Schools
School District District No. 27
Others
Tax ID 51178514104350000
Security Features Security System Leased,Smoke Detector(s)
Acceptable Financing Cash, Conventional
Listing Terms Cash, Conventional
Financing VA
Read Less
Want to know what your home might be worth? Contact us for a FREE valuation!

Our team is ready to help you sell your home for the highest possible price ASAP
Bought with Bahny Realty





