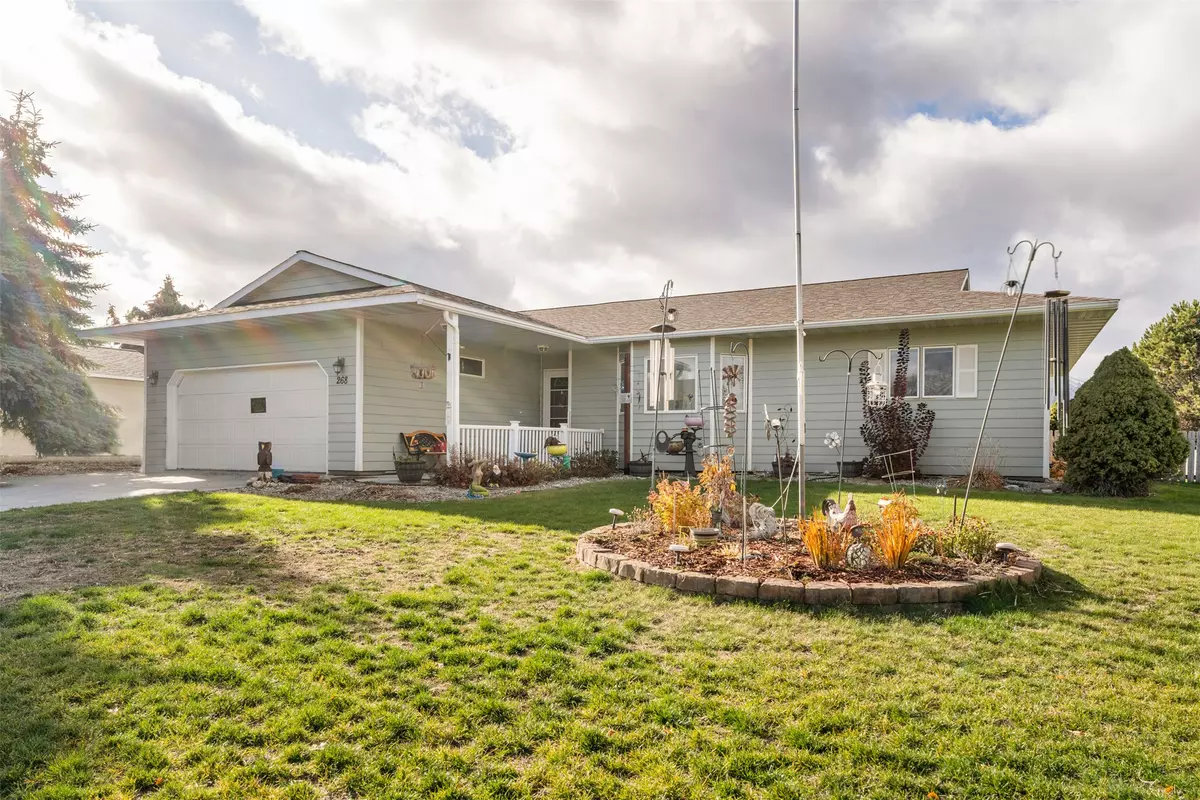
268 Weber DR Hamilton, MT 59840
3 Beds
2 Baths
1,947 SqFt
UPDATED:
Key Details
Property Type Single Family Home
Sub Type Single Family Residence
Listing Status Active
Purchase Type For Sale
Square Footage 1,947 sqft
Price per Sqft $321
MLS Listing ID 30061064
Style Ranch
Bedrooms 3
Full Baths 2
HOA Fees $50/ann
HOA Y/N Yes
Total Fin. Sqft 1947
Year Built 1992
Annual Tax Amount $2,380
Tax Year 2023
Lot Size 0.460 Acres
Acres 0.46
Property Sub-Type Single Family Residence
Property Description
Location
State MT
County Ravalli
Rooms
Other Rooms Shed(s)
Basement Crawl Space
Interior
Interior Features Main Level Primary, Open Floorplan, Walk-In Closet(s)
Heating Forced Air, Gas
Cooling Central Air
Fireplace No
Appliance Dryer, Dishwasher, Range, Refrigerator, Washer
Laundry Washer Hookup
Exterior
Exterior Feature Fire Pit, Garden, Rain Gutters, Storage
Parking Features Garage, Garage Door Opener, On Street
Garage Spaces 2.0
Fence Chain Link
Amenities Available Park
View Y/N Yes
Water Access Desc Well
View Mountain(s)
Roof Type Asphalt
Porch Rear Porch, Covered, Front Porch
Road Frontage County Road
Garage Yes
Private Pool No
Building
Lot Description Back Yard, Front Yard, Garden, Landscaped, Level, Sprinklers In Ground, See Remarks, Views
Entry Level One
Foundation Poured
Sewer Private Sewer, Septic Tank
Water Well
Architectural Style Ranch
Level or Stories One
Additional Building Shed(s)
Structure Type Masonite
New Construction No
Others
HOA Name Weber Estate Homeowners
HOA Fee Include See Remarks
Senior Community No
Tax ID 13146831402220000
Membership Fee Required 50.0
Special Listing Condition Standard






